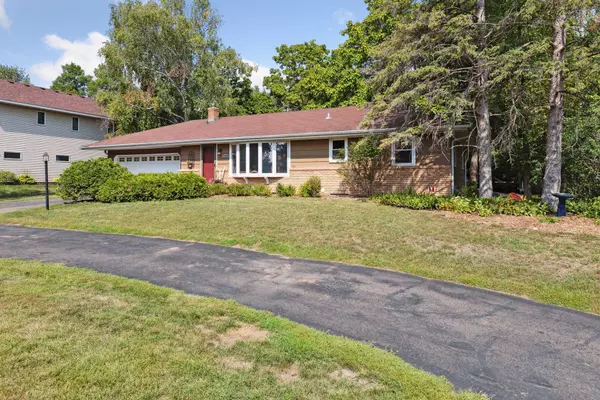$400,000
$399,900
For more information regarding the value of a property, please contact us for a free consultation.
17870 Evenston RD Eden Prairie, MN 55346
3 Beds
2 Baths
1,815 SqFt
Key Details
Sold Price $400,000
Property Type Single Family Home
Sub Type Single Family Residence
Listing Status Sold
Purchase Type For Sale
Square Footage 1,815 sqft
Price per Sqft $220
Subdivision Sterling Field
MLS Listing ID 6429089
Sold Date 11/10/23
Bedrooms 3
Full Baths 1
Three Quarter Bath 1
Year Built 1961
Annual Tax Amount $4,479
Tax Year 2023
Contingent None
Lot Size 0.540 Acres
Acres 0.54
Lot Dimensions 120x183
Property Description
Bright and cheery home located across the street from Sterling Field Park and close proximity to Edenbrook Conservation Area. Enter into the large living room with refinished HW floors and bay window and see through to the eat in kitchen with sliding glass door to the rear deck and backyard. Updated kitchen with cherry cabinets, quartz counters, tile backsplash and SS appliances. Third main floor bedroom has been converted to formal dining room. Main floor also features two bedrooms with HW floors and white tiled full hall bathroom. Finished lower level includes spacious family room, flex space for a home office, work out space or a second family room, as well as a 3/4 bathroom and bedroom. Additional sotrage space and laundry room are unfinished. Two car attached garage. Backyard oasis featuring newer deck just off the kitchen, great for cookouts, entertaining lounging. Just two steps down to the hot tub. Level grassy area with mature trees, bonfire area and storage shed.
Location
State MN
County Hennepin
Zoning Residential-Single Family
Rooms
Basement Block, Egress Window(s), Full
Dining Room Eat In Kitchen, Separate/Formal Dining Room
Interior
Heating Forced Air
Cooling Central Air
Fireplace No
Appliance Dishwasher, Disposal, Dryer, Microwave, Range, Refrigerator, Washer
Exterior
Garage Attached Garage, Asphalt
Garage Spaces 2.0
Fence None
Pool None
Roof Type Age Over 8 Years,Asphalt
Building
Story One
Foundation 1016
Sewer City Sewer/Connected
Water City Water/Connected
Level or Stories One
Structure Type Brick/Stone,Fiber Board,Wood Siding
New Construction false
Schools
School District Eden Prairie
Read Less
Want to know what your home might be worth? Contact us for a FREE valuation!

Our team is ready to help you sell your home for the highest possible price ASAP







